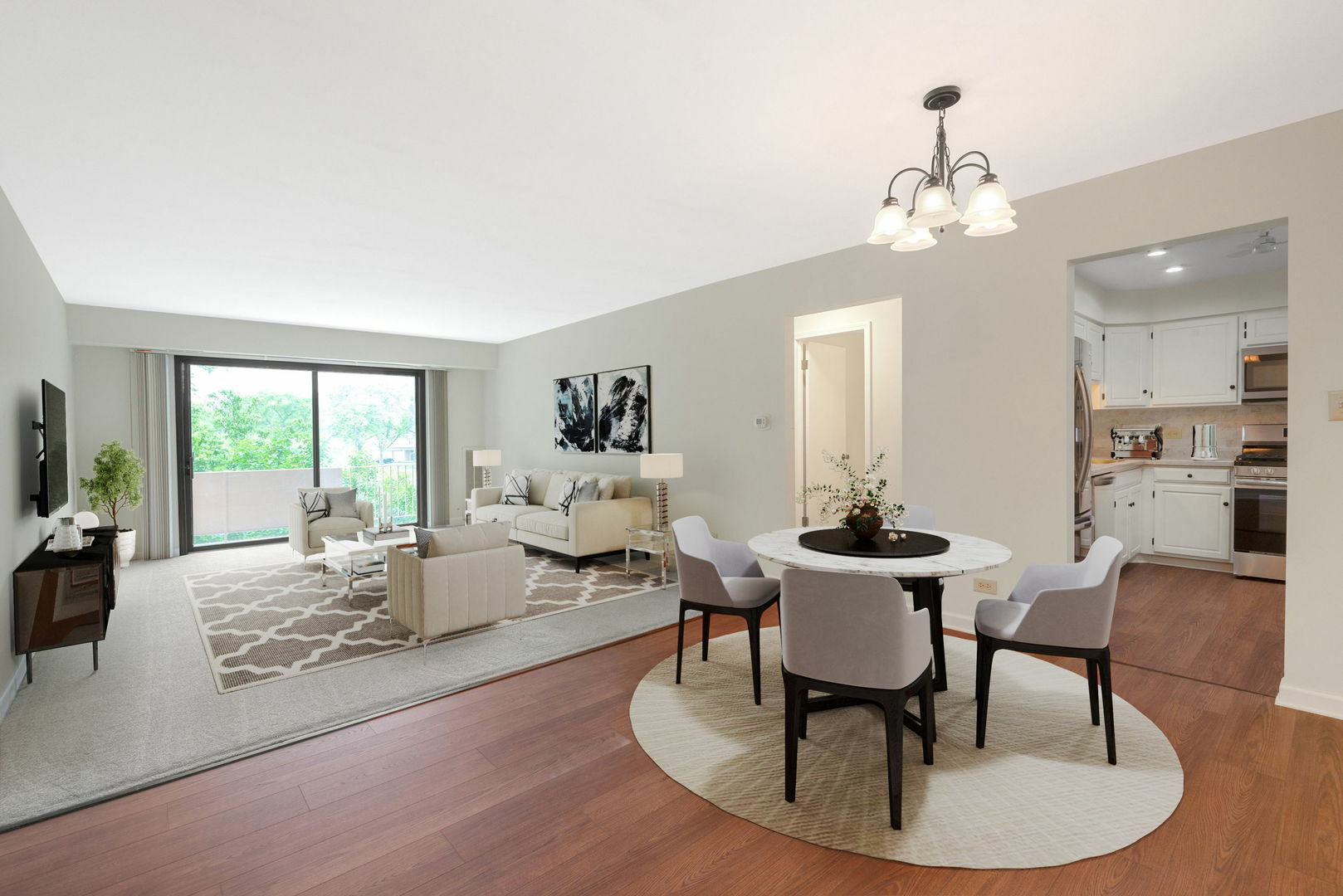


Listing Courtesy of:  Midwest Real Estate Data / Coldwell Banker Realty / Pauline Erdman Skrzypek
Midwest Real Estate Data / Coldwell Banker Realty / Pauline Erdman Skrzypek
 Midwest Real Estate Data / Coldwell Banker Realty / Pauline Erdman Skrzypek
Midwest Real Estate Data / Coldwell Banker Realty / Pauline Erdman Skrzypek 3350 N Carriageway Drive 208 Arlington Heights, IL 60004
Active (10 Days)
$229,900
MLS #:
12382622
12382622
Taxes
$2,749(2023)
$2,749(2023)
Type
Condo
Condo
Year Built
1971
1971
School District
21,214
21,214
County
Cook County
Cook County
Community
Frenchmens Cove
Frenchmens Cove
Listed By
Pauline Erdman Skrzypek, Coldwell Banker Realty
Source
Midwest Real Estate Data as distributed by MLS Grid
Last checked Jun 14 2025 at 10:22 PM GMT+0000
Midwest Real Estate Data as distributed by MLS Grid
Last checked Jun 14 2025 at 10:22 PM GMT+0000
Bathroom Details
- Full Bathrooms: 2
Subdivision
- Frenchmens Cove
Heating and Cooling
- Natural Gas
- Forced Air
- Central Air
Homeowners Association Information
- Dues: $408/Monthly
Utility Information
- Utilities: Water Source: Lake Michigan
- Sewer: Public Sewer
Parking
- On Site
- Attached
- Garage
Stories
- 4
Living Area
- 1,040 sqft
Location
Disclaimer: Based on information submitted to the MLS GRID as of 4/20/22 08:21. All data is obtained from various sources and may not have been verified by broker or MLSGRID. Supplied Open House Information is subject to change without notice. All information should beindependently reviewed and verified for accuracy. Properties may or may not be listed by the office/agentpresenting the information. Properties displayed may be listed or sold by various participants in the MLS. All listing data on this page was received from MLS GRID.


Description